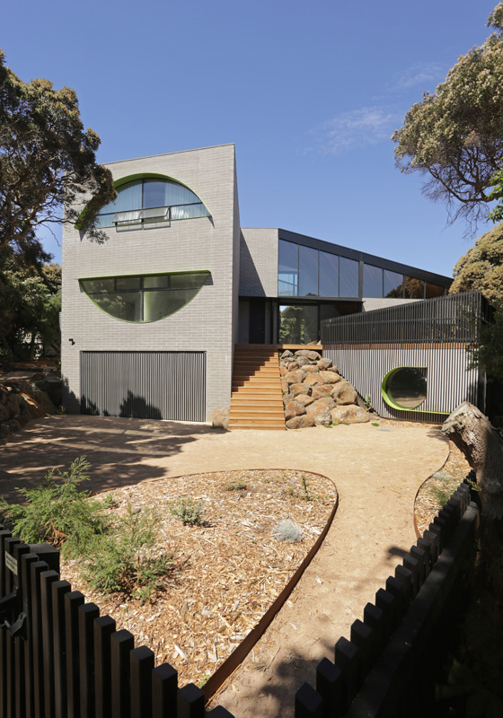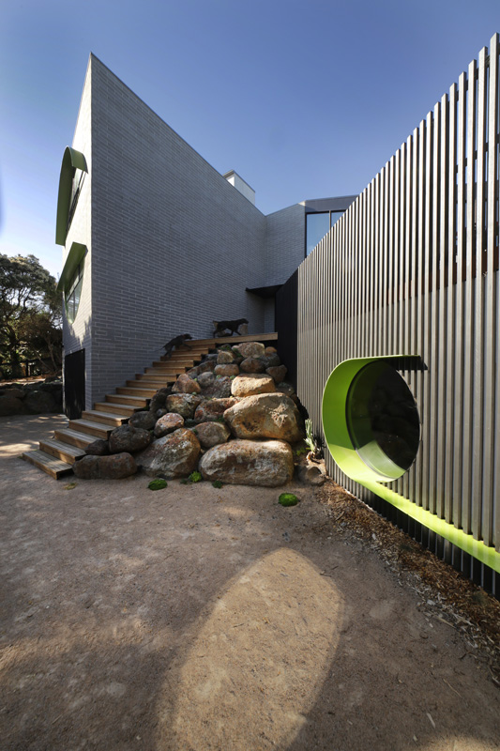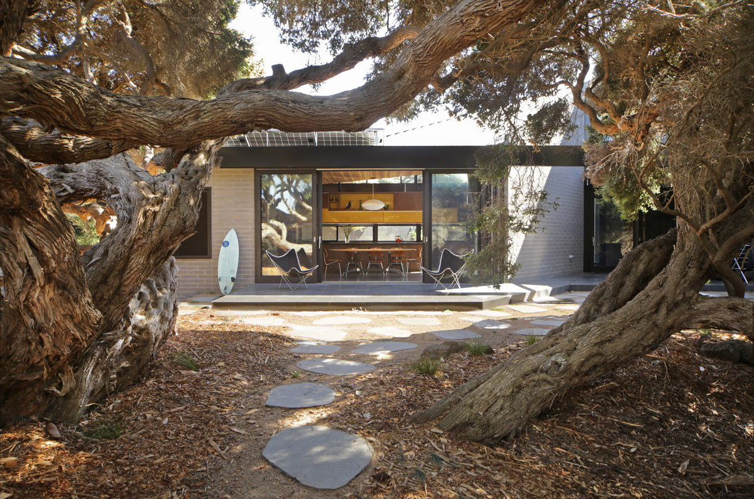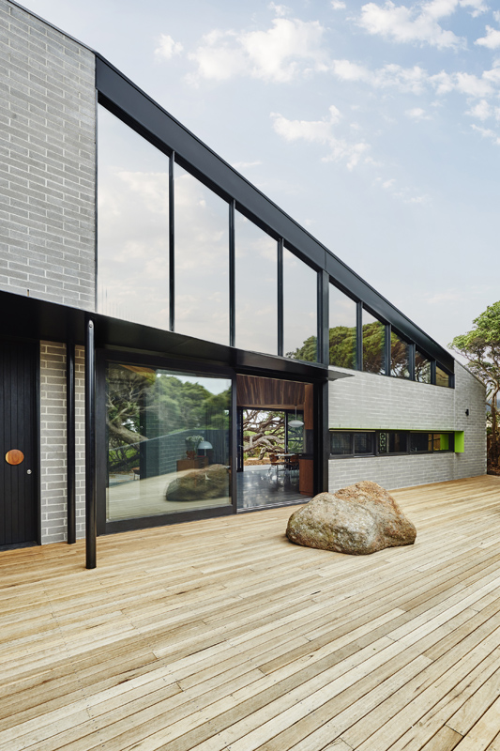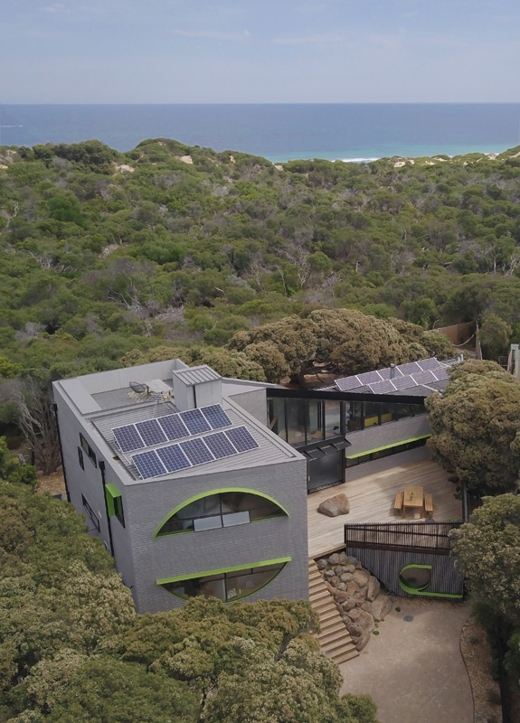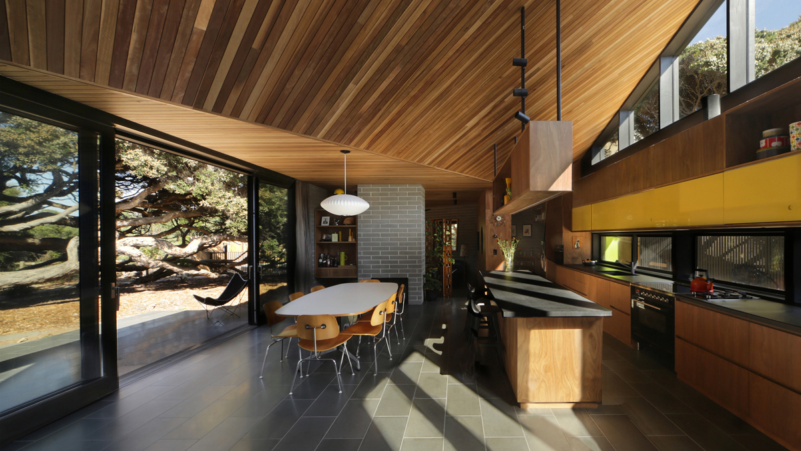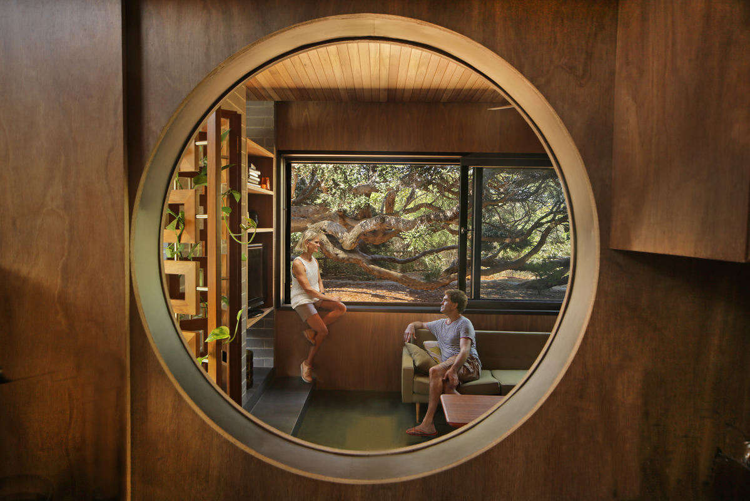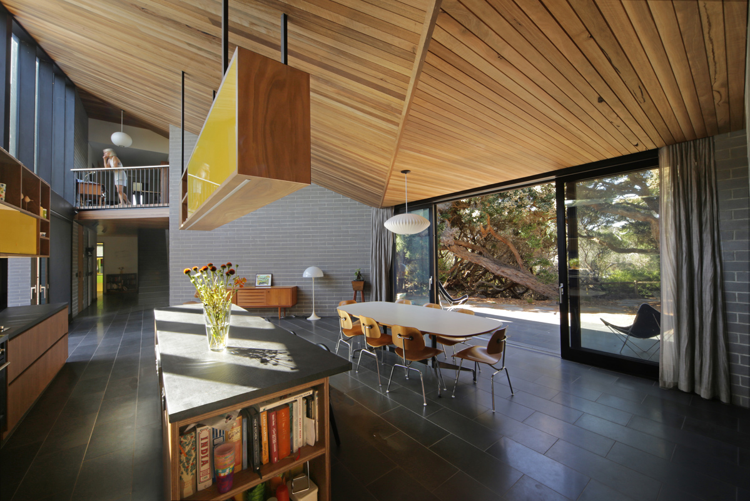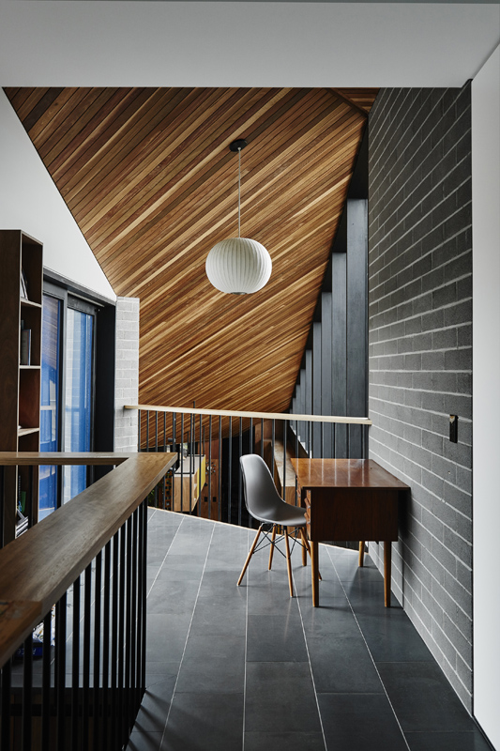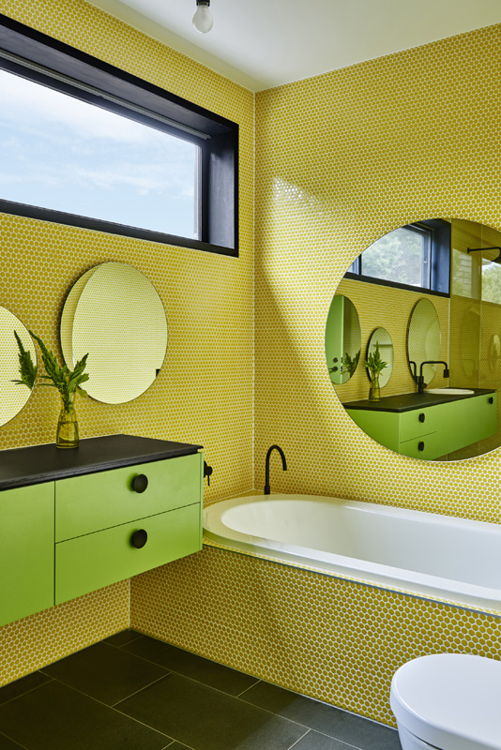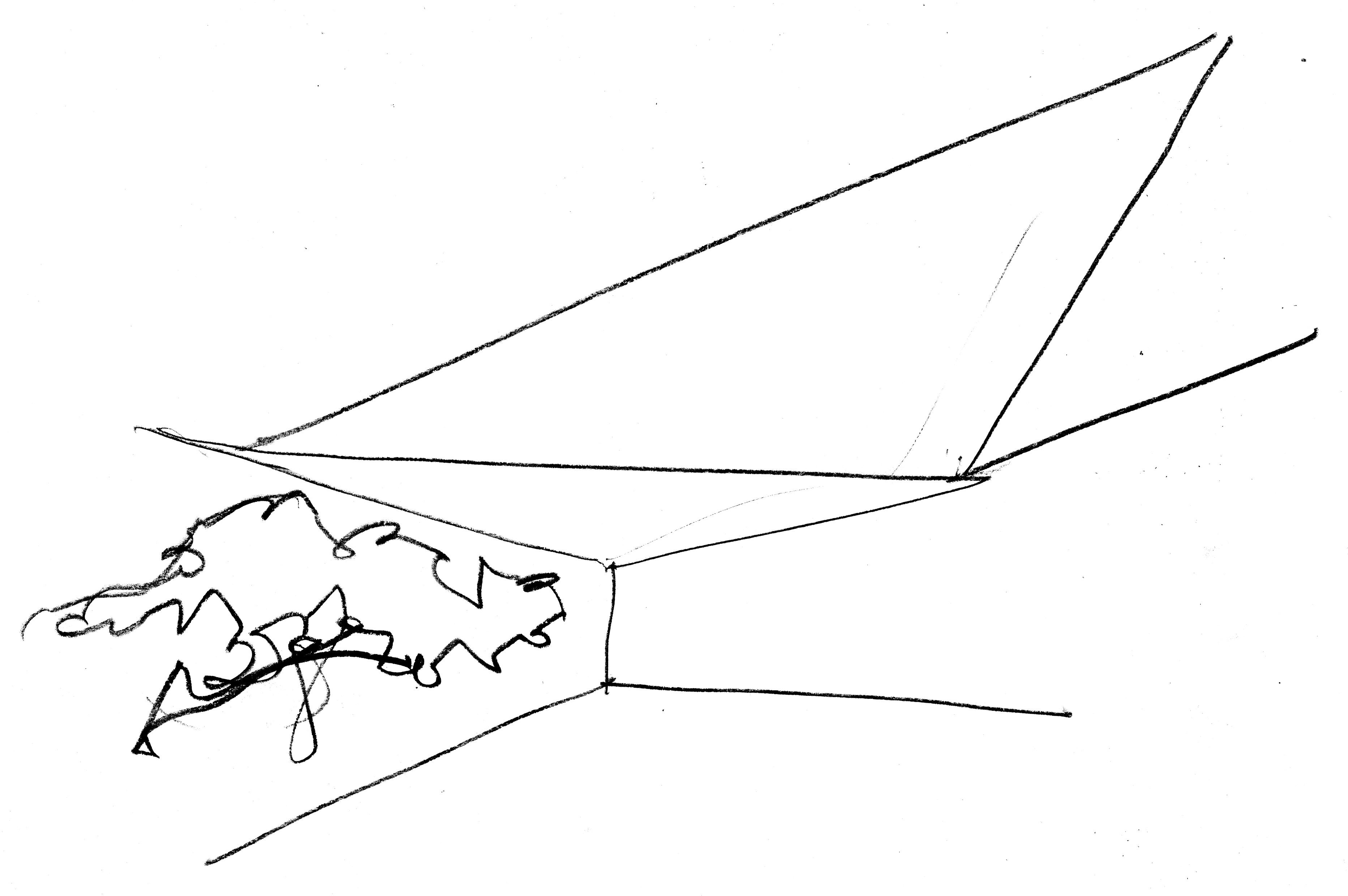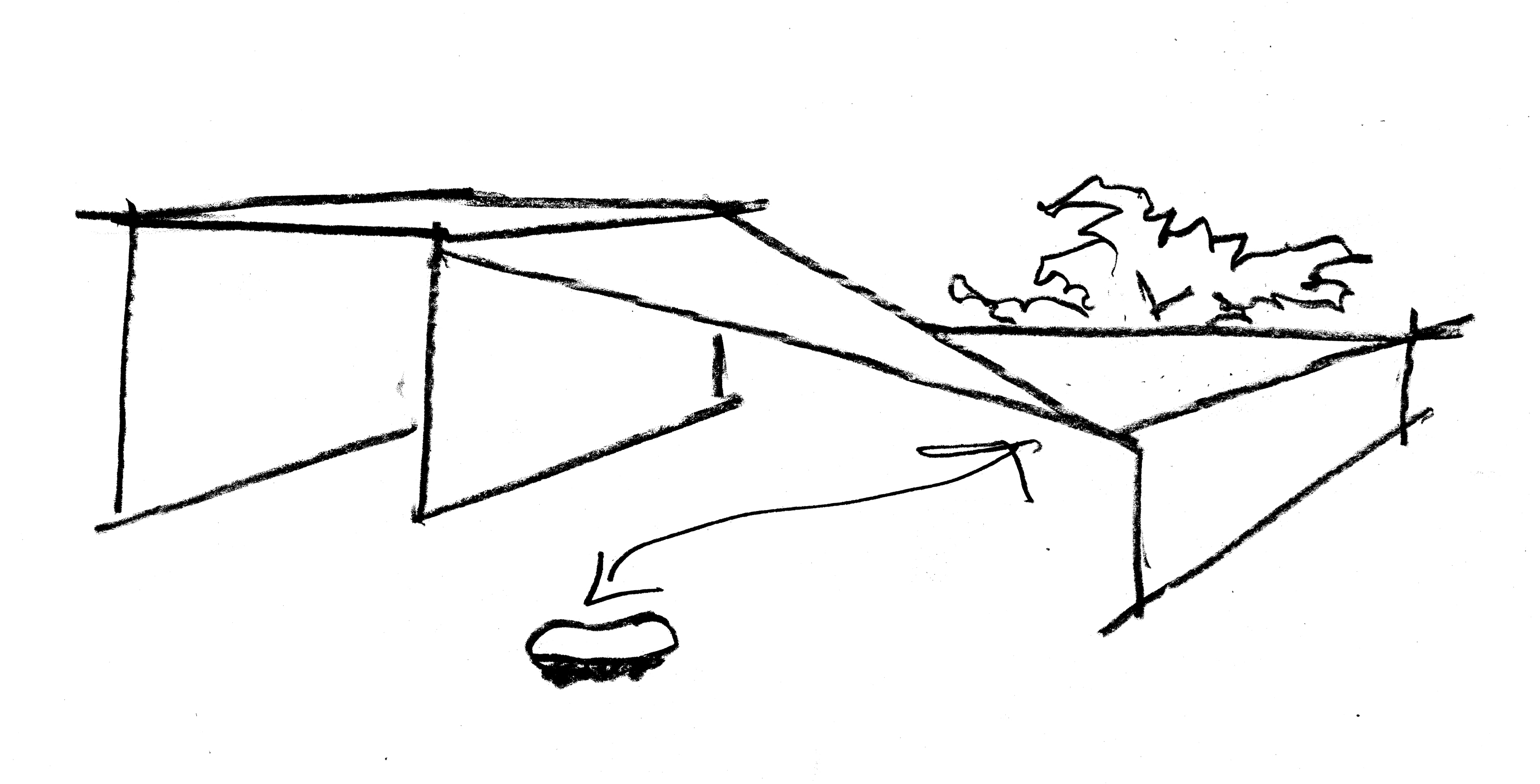Moonah Home
Point Lonsdale, Victoria
“Celebrating a 300 year old Moonah tree, this home by the beach is excellently sited. The simple L-shaped plan cleverly mediates the changing level across the beach front block. A controlled used of intense colour coupled with raw materials and playful geometries combine to create an intimate, joyful and flexible home by the beach with a touch of Louis Kahn for good measure.” - 2018 Victorian Architecture Awards Citations
The guiding principle for the Moonah Home was to respond to the site with gusto, matching bravura with bravura; the power of the magnificent Moonah tree is balanced with the power of the house, creating a conversation between the natural world and the built.
This was to be the clients “forever” home. They wanted a house to endure the ages, so solidity and permanence were key words. Within the transient holiday nature of the town, this was to be their rock and retreat.
This is an inter-generational home for people with serious activities, both indoor and outdoor. Hence there is a coffee roasting/beer brewing/games area below the deck, surf board racks, after surf plunge pool, a lift to enable the clients to remain here until old-age, quiet recreational rooms and various decks for animals and children.
The site, with its beauty, its pile of sand, its amenity to the beach and its bush fire rating called for a response that was evocative of tide marker, place setter, monumental, bush fire defeating. This house graces the street like a smiling fortress with echoes of the forts and light houses that stand facing the ocean. To compliment the organic forms of the tree and rock we developed a counterbalancing language of circle and triangle.
Standing in the kitchen, one is at the helm, with clear views in all directions. The main living areas allow a flow through from the inside to the outside, front to back, one can walk across the house in a few steps, traversing the length, one can sink into a secluded lounge or perch in eyrie like study.
This was a team effort where the Client, Architect, Engineer and local Builder worked together to create a house that worked for everyone. There is economy and buildability in the use of robust, ready finished materials, the concrete block as the finished surface for both inside and out meant no extra finishing was needed for most of the surfaces.
The house is orientated with long faces on the north and south enabling good penetration of winter sun and uniform south light in summer. This orientation allows the cool sea breezes to sweep through the house.
This is in a BAL40 bush fire zone, so the mass concrete block walls and stone floor on concrete slab help with the bush fire response as well as controlling the core temperature.
In terms of environmental infrastructure, the house is loaded with solar panels, a solar hydronic heat system, heat pumps for water, water tanks and fans.
The owners had a keen interest in modernist architecture and, in particular, the Seidler’s Killara house. The play with geometric forms and solid, real materials is a nod to this era and has enabled a blend of playful and serious that suits the varying interests of this busy family.
This house on a sand dune will stand sentinel, it will weather all time, the water, the wind, the bushfire.
Awards
- Australian Institute of Architecture Commendation for Residential Architecture – Houses (New)
